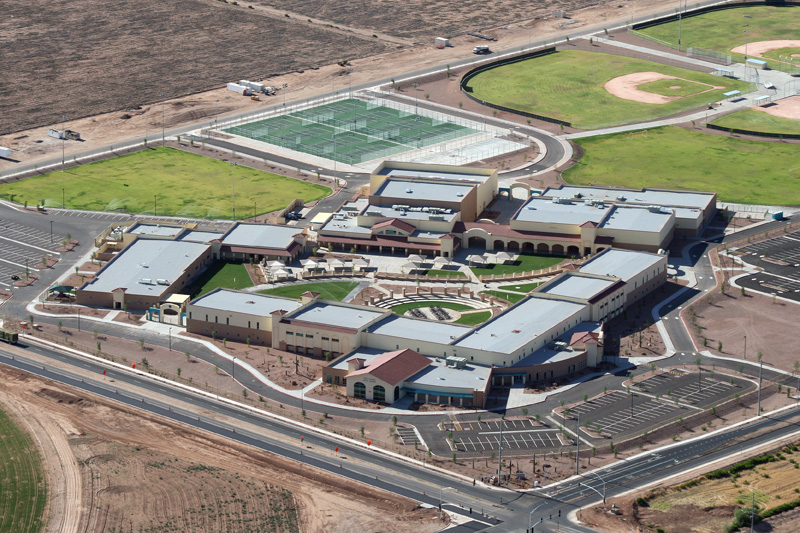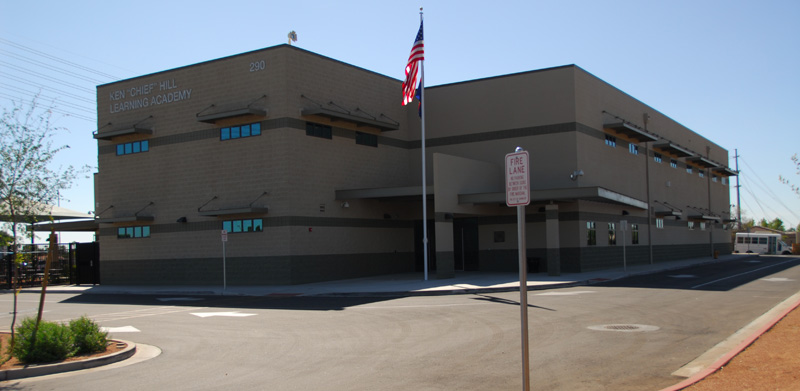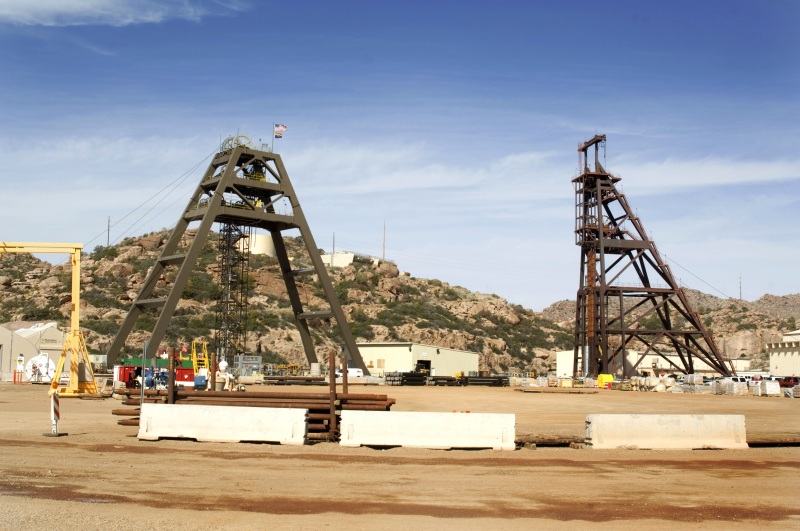Projects
RESIDENTIAL*
We pride ourselves in creating quality communities in that incorporate culture. We stand out from our competition with our increased communication among neighbors and providing skilled development engineering services. Hubbard offers full service engineering from the planning stages all the way through final construction. We continue to exceed clients expectations in multi-family, single familyand master planned communities.
Multi-Family
- Annecy
- Park Place Village
- Alexan at Ray Road
- La Aldea
- Woodcrest Village
Senior Living
- Rio Verde Senior Living Master Plan
- White Mountain Villas Senior Living
- Dolce Vita Retirement Community
Single Family
- KB Homes;
Copper Ranch, Santa Rita, Saguaro Ranch, Rancho Valencia, Sonoran Ranch, Camelback Ranch, Plaza Del Rio
- Taylor Morrison Homes;
Victoria PAD, Adora Trails, Las Brisas, Tortosa South Master Plan
- Trend Homes;
Tramonto W15, W16, W6, W13 Augusta Ranch
- Circle G Builders;
Ellsworth Estates and Silver Creek Estates
- Tousa/Engle Homes;
Entrada Del Oro, Red River Master Plan, Layton Lakes, Soussamen Estates
- Richmond American Homes;
Townes Square at Desert Village and Sunset Ranch
- Blanford Homes;
Las Sendas Unit 47, Cobblestone Estates
- Evergreen Devco;
Higley Park
- William Lyon Homes;
Cooley Station, Lyons Gate, Lehi High Crossings, Toltec Ranch, Gateway Village
HOSPITALITY
Hubbard Engineering has contributed to the successful completion of independent and franchise hotels, resorts, conference halls, churches and welcoming facilities. In addition, the group provides design services supporting our mixed use projects. We have a passion for delivering projects that satisfy the personal vision and budgets of a diverse clientele.
- Queen Creek and Higley School Auditorium and Fine Arts Center
- Harkins Theatres: Site plan modifications for Arizona, California and Oklahoma Facilities
- Phoenix Country Club and Maintenance Facility, Maricopa
EDUCATION
To best understand the needs of a project, the Hubbard Engineering team communicates regularly with all who are involved. We have engineered over 300 educational buildings for public and private schools. Our team fully understands the importance of designing for safety, security and accessibility on educational projects. Our repeat client base is a testament to this design and business philosophy.
JO Combs Educational Complex
This project involved the development of a 100 acre Educational Complex which included an elementary school and high school with
plans to include a middle school in the future. Hubbard Engineering provided survey services (including an ALTA Survey), preparation
of all civil related onsite construction plans, design of all adjacent roadways (approximately 1 mile total) and construction
observation and construction coordination with the architect. Plans included grading, drainage, parking lots, streets, curbs and
gutters, sidewalk, onsite wet utilities and offsite wet utilities.
.jpg)
Higley Schools Bus Facility
This project involved the development of an district bus storage and maintenance facility adjacent to the Williams Field High School
campus. This was a challenging project due to the small amount of usable space and the need to coordinate with the Salt River Project,
El Paso Natural Gas and the Southern Pacific Railroad. An underground retention system was required to retain storm water runoff and an
innovative design was created to contain possible spillage of diesel fuel and protect groundwater from contamination. Hubbard Engineering
worked closely with the owner to develop solutions to unexpected construction issues and to keep the project on time and within budget.
The result was a full-service bus facility that meets the districts needs today and in the future.

Vista Grande High School
This project involved the development of an 80 acre High School Facility on undeveloped State of Arizona land. The project included
design of a multi-building complex, two major parking areas, sports facilities and all other ancillary structures and improvements. Our
scope of service included a topographic survey, preparation of construction plans and observation of construction in coordination with
the architect. Onsite plans included grading, drainage, parking lots, streets, curbs and gutters, sidewalk, water and a sanitary sewer
lift station. In addition to the onsite development, we also designed the adjacent roadways( approximately 1 mile) and three traffic
signals. Close coordination with the regulating agencies was required due to the other ongoing developments in the area. The design
of the facility was adjusted to accommodate the extreme heat in the Casa Grande area.

Hill Learning Academy
This project involved the development of a Special Services School Facility on a 2.5 acre site located in a Flood Plain. This challenging
project required innovative design concepts to protect the building from flooding while providing retention capacity for the new site
improvements. Our scope of service included survey, preparation of construction plans, preparation of an extensive drainage study and
report, coordination with the Maricopa County Flood Control District and Salt River Project and construction observation in coordination
with the architect. Onsite improvements included grading, drainage, parking lots, streets, curbs and gutters, sidewalk, water and sanitary
sewer. Offsite improvements included the design of one quarter mile of Galveston Road (full improvements including utilities and street
lighting) and reconfiguration of the intersection of Cooper Road and Galveston Road.

Campo Verde High School
This project involved the development of an 70 acre High School Facility on undeveloped farm land. The project included design of a
multi-building complex, two major parking areas, sports facilities and all other ancillary structures and improvements. Our scope of
service included survey, preparation of construction plans and observation of construction coordination with the architect. Onsite
plans included grading, drainage, parking lots, streets, curbs and gutters, sidewalk, water and sanitary sewer. In addition to the
onsite development, we also designed the adjacent roadways and oversaw the realignment of offsite irrigation ditches and pipelines.
.jpg)
Additional Projects:
- Coolidge High School, Pinal County
- Laveen Elementary school
- Seton High School Renovations, Chandler
- Mountain Vista Athletic Fields, Pinal
- West Wing Elementary
- Chaparral Elementary, Chandler
- Valley Christian High School
- Gilbert Public Schools
- Casa Verde High School
- Liberty High School
- Perry High School
- Chandler Alternative School
- Coronado High School
- Saguaro High School
- Sun Valley Elementary
- Williamsfield High School
HEALTHCARE*
Our philosophy for a caring and healing environment is to best understand the patients, doctors and medical needs of the project and carry this through to design. We have many long standing relationships with clients who develop medical office buildings, urgent care centers and hospitals, across the nation. Hubbard understands the complexity of designing these facilities and listen to our clients requests.
- Gilbert Hospital
- Buckeye Hospital
- McDowell Enterprises Medical Office Buildings
- Asante Medical Office Rehabilitation Facility, Mesa
- UTAZ Medical Office Buildings
OFFICE / RETAIL / INDUSTRIAL*
Hubbard Engineering has Principal involvement on each project that helps maintain a focus on client's goals and objectives. Our quality of work, team attitude, and overall ability to meet schedules helps to achieve an enjoyable and successful project for all parties involved. With our “can do” attitude, Hubbard Engineering will always be part of the solution. Our extensive experience with multi-use, office and retail projects has given us an in-depth knowledge and understanding of the difference of designing a site for commercial use.
- Cox Communications Service Center, Avondale
- McDowell Enterprises Medical Office Buildings
- Shops at Surprise Pointe: A 37 acre Entertainment Center complete with a theatre, restaurants, retail and a business complex.
- JP Morgan / Chase Bank
- Sam’s Club
- UTAZ Office Condominiums and Medical Office Buildings
- Nissan Testing Facility, Pinal County
- Nexuse Manufacturing Plant at the Lewis Prison, Phoenix
- Higley Schools Warehouse, Gilbert
- Qwest Building Facility, Tolleson and Whitlow
CULTURAL AND RELIGIOUS
Hubbard Engineering has 25 years of experience developing churches, schools, fire stations, community centers, hotels, apartments, and master planned communities throughout Arizona. We understand the politics and committees involved working on Indian Tribal and Religious projects and emphasize constant communication to the project team. We listen to our clients needs and see it through project completion. We have long standing client relationships that have an unparalleled commitment to excellence.
- Christ the King Church
- Latter Day Saints Church, Chandler
- All Saints Church
- Salt River Pima-Maricopa Indian Community High School Master Plan
- Hualapai Juvenile Detention and Rehabilitation Center, Peach Springs, AZ
MUNICIPAL / PUBLIC / FEDERAL
Hubbard Engineering stands apart in our multidiscipline offerings, uniting comprehensive in-house services for integrated delivery. We are leaders in providing service for municipalities and the federal government. We do this by understanding the vision, funding resources and objective of each project. We deliver each project with responsive service and technical excellence and exceed our clients expectations and communicate and coordinate with multiple jurisdictions throughout the course of the project.
ARIZONA DEPARTMENT OF TRANSPORTATION
ADOT R/W CADD Standards
Hubbard Engineering has been preparing Right of Way Plans as an ADOT consultant since 1995. The R/W projects are located
throughout the entire State of Arizona. We were one of the key consultants of the corridor survey for the new San Tan Freeway
(S.R. 202L) in Phoenix, AZ. Hubbard Engineering was also the key consultant in designing and preparing the R/W CADD Standards
which received an Honorable Mention Award for the "2006 - Excellence In Right-of-Way Award" by the Federal Highway Administration.
SR 64
Hubbard Engineering performed surveying for ADOT for the entire stretch of SR 64, from Williams, AZ to the Grand Canyon
National Park. Field crews spent five months gathering information on existing monumentation (nails, original stones,
bearing trees, line trees, pipes, caps) to assist the office staff in their research, analysis and determination of
over 300 sectional monuments and 56 miles of highway right-of-way. Using Microstation, a results of survey was
prepared to document existing right-of-way and sectional information. A year after initial field work and results
of survey were completed, Hubbard Engineering solidified current field mounumentation by setting over 250 additional
monuments along the 56 miles of highway right-of-way.

Sedona
Under and on-call contract with ADOT, Hubbard Engineering was responsible for verification of the results of survey as well
as the preparation of the plan and monumentation survey sheets along SR 179 in and around the areas of Oak Creek Village and
Sedona, Arizona. This work was completed in preparation for ADOT's current construction and widening of SR 179 to help
alleviate traffic congestion through this very popular part of the state. Hubbard Engineering helped successfully solve
the complex right-of-way issues between ADOT and private property owners affected by the additional acquisition of right-of-way
for highway improvements.

SR 202/802
Hubbard Engineering was involved in laying out the sectional control, preparing a results of survey, and base mapping in
preparation for ADOT's new SR 802 that will serve the southeast valley. Our involvement included the area of the proposed
interchange of the two freeways, which lies between Williams Gateway Airport and the area previously home to the General
Motors proving grounds.

TOWN OF GILBERT
Ray Road/Val Vista
The Town of Gilbert approached Hubbard Engineering in 2007 to provide right-of-way surveying and mapping for a portion of
roadway near the intersection of Val Vista and Ray as well as the Greenfield re-alignment project. As Gilbert began to
expand, existing roadways needed to be widened and re-aligned to meet the demands of the growing community. Hubbard Engineering
worked successfully with the Town of Gilbert and its appraisers to prepare and provide legal descriptions and acquisition
documents necessary to allow the Town to quickly and efficiently finalize the acquisition of additional right-of-way required
for roadway construction.

Additional Projects:
- Higley Schools Bus Facility
- Gilbert Fire Stations No. 2 – Town of Gilbert, AZ
- Gilbert Fire Stations No. 3 – Town of Gilbert, AZ
- Gilbert Fire Stations No. 5 – Town of Gilbert, AZ
- Gilbert Fire Stations No. 6 – Town of Gilbert, AZ
- Gilbert Fire Stations No. 8 – Town of Gilbert, AZ
- Gilbert Fire Stations No. 10 – Town of Gilbert, AZ
- Phoenix Fire Station No. 61 – Phoenix, AZ
- Phoenix Fire Alarm and Dispatch Building and Training Academy
- Town of Gilbert Water District On-Call
- Tolleson Police Station – Tolleson, AZ
- Fort McDowell Yavapai Nation Justice Center Police and Courts Facility – Ft. McDowell I.R.
- Hualapai Juvenile Detention and Rehabilitation Center – Peach Springs, AZ
- Fountain Hills Town Hall – Town of Fountain Hills, AZ
- Gilbert Town Municipal Complex Expansion – Gilbert, AZ
- Casa Grande City Hall Renovation – Casa Grande, AZ
- Freestone Public Works Facility – Gilbert, AZ
- Gilbert Southside Service Center – Gilbert, AZ
- Surprise Postal Office – Surprise, AZ
- Gilbert DDC – Gilbert, AZ
- North Phoenix DDC – Phoenix, AZ
- Gold Canyon Ranch Post Office – Gold Canyon, AZ
- South Chandler Library at Basha High – Chandler, AZ
- Casa Grande Library at Vista Grande High – Casa Grande, AZ
POWER & ENERGY
At Hubbard Engineering we believe in responsible sustainable design to create environmentally and economically effective facilities. We understand the intricacy necessary in site development for wind, solar, nuclear and power facilities to define environmental performance. We assist in sustainable strategies to help projects work through the LEED Certification process.
- Palo Verde Nuclear Plant and North Annex
- APS Substations, Service Yards and New Building
- Redhawk Substation, Gilbert
- Deer Valley APS Facility, Phoenix
- Solar PV Plant, Yuma County
WATER / WASTEWATER
We deliver creative engineering solutions for municipal, industrial or private sector clients who are faced with complex and challenging water resource management issues. We develop innovative solutions for wastewater treatment and effluent disposal is unique to the project location, and always challenging. Hubbard engineering helps manage our precious water resources by delivering proven water supply and treatment engineering services. We apply new and emerging technologies wherever necessary to meet client needs while maintaining a focus on practical, cost effective solutions. Our water treatment projects include pilot and treatment studies, master planning, and design of treatment plants, pump stations and storage reservoirs. Beginning with the planning and due diligence stage all the way through facility start-up, Hubbard Engineering utilizes our experience to assure that our clients fulfill their obligation to delivering a safe and reliable supply of water to their consumers.
Summary of Services:
- New Facility Planning and Due Diligence
- Source Water Development
- Aquifer Testing and Analysis
- Community Potable Water System Design
- Water Treatment Feasibility Studies
- Water Treatment System Design
- Filtration, Ion Exchange and Membrane Processes
- Iron, Arsenic and Nitrate Removal Systems
- Ground and Elevated Storage Tanks
- Treated Water Booster Pump Stations
- Operation and Maintenance Manuals
- Pilot Study Development and Management
- Instrumentation and SCADA System Development
- UV and Disinfectant Chemical Feed Systems
- Surface Water and Advanced Treatment Systems
- USDA Funding Assistance
- Operational Performance Evaluations
Project Experience
- Graham County Well #15
- Town of Gilbert Water District On-Call
ROADWAY TRANSPORTATION*
Hubbard Engineering has a diverse group of Transportation experts who see the big picture and define critical issues in the early stages of a project. We deliver innovative solutions to avoid cost increases and schedule delays. Our expertise in Right of Way Design assists clients like the Arizona Department of Transportation and provides unsurpassed experience and expertise.
- Greenfield project between Val Vista and Ray Road, Gilbert
- SR 342, John Wayne Parkway
PARKS
Hubbard Engineering creates award winning athletic facilities and community parks. We understand design challenges on hillside developments and drainage corridors. We continually practice increased communication with landscape architects and other team members through design and construction. Hubbard believes in responsible sustainable design to create environmentally and economically effective facilities that blend with natural surroundings.
- McQueen Park Phase III Improvements – Gilbert, AZ
- Crossroad Park Expansion – Gilbert, AZ
- Freestone Park Parking Expansion – Gilbert, AZ
- Rodeo Park Expansion and Upgrades – Gilbert, AZ
- Sunview Park – Gilbert, AZ
MINING
Resolution Copper
Hubbard Engineering was involved in locating existing lode claims, accessing claim maintenance requirements, adjusting claims to meet statutory size requirements,
filing amended location notices and preparing a results of survey.

* Note that members of the Hubbard Staff were involved on these projects while employed at another firm.